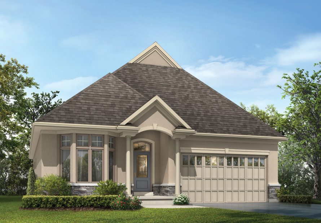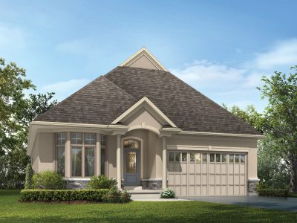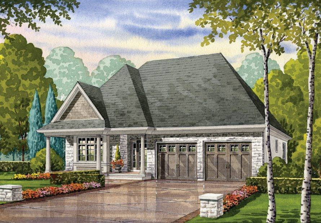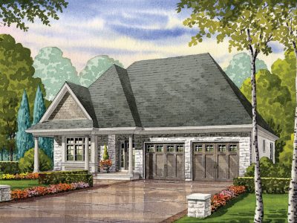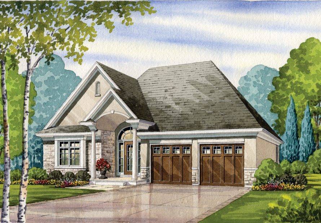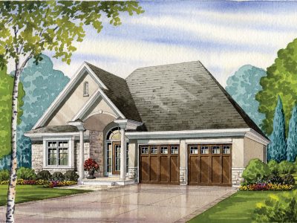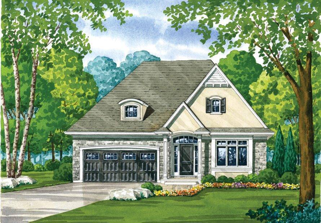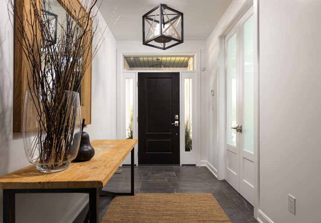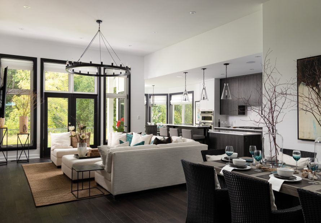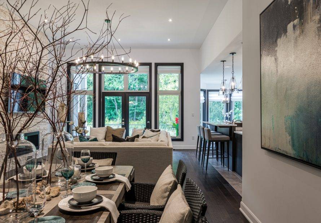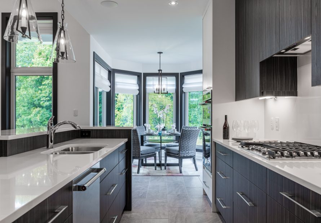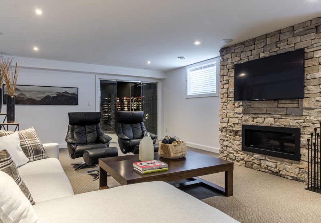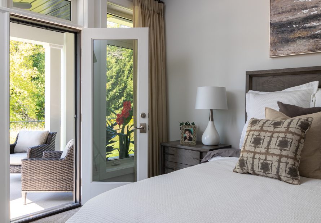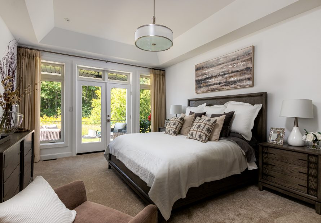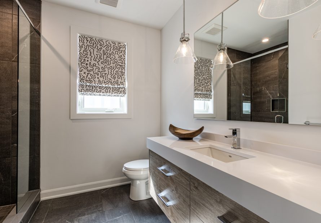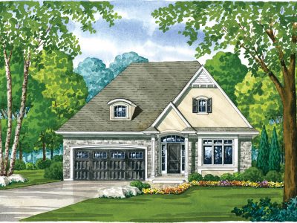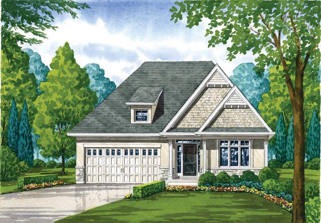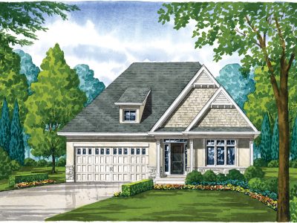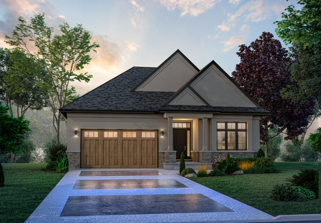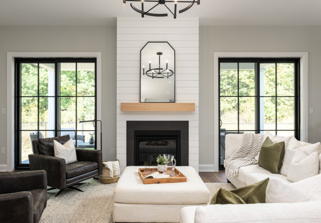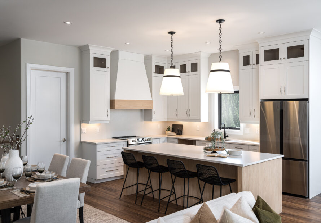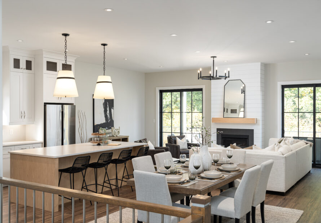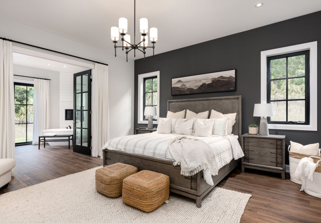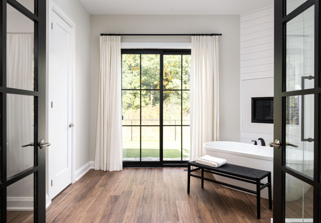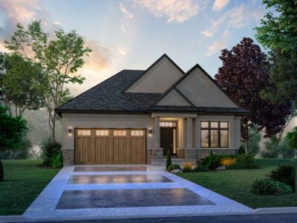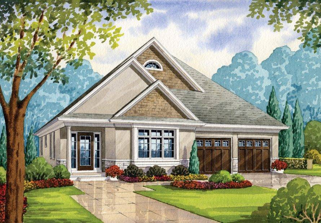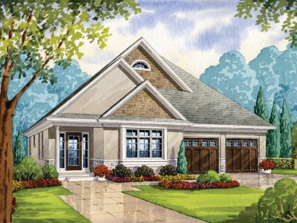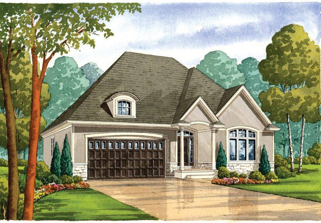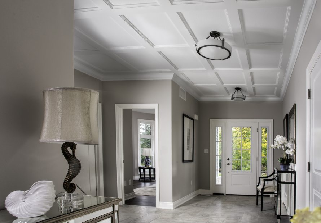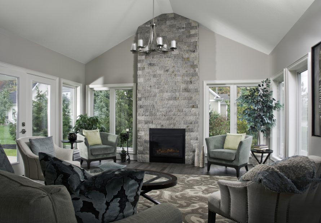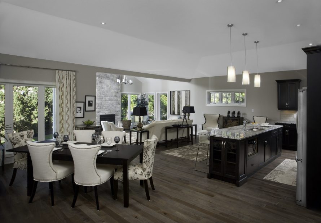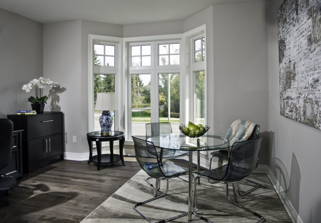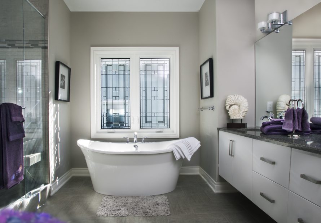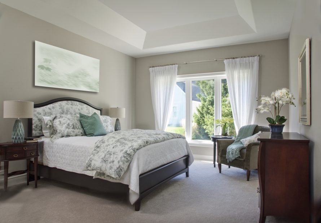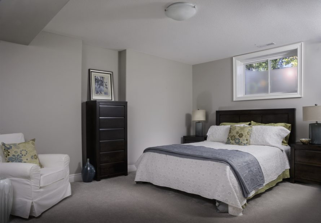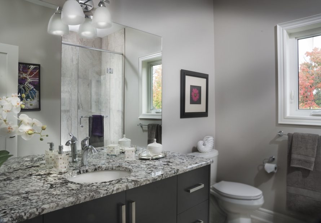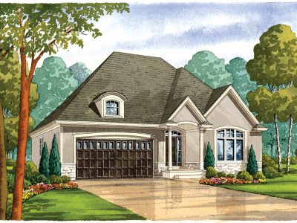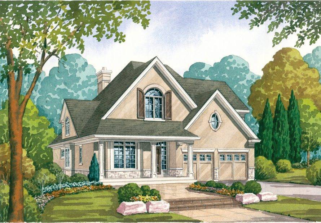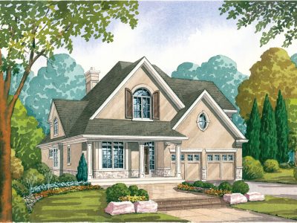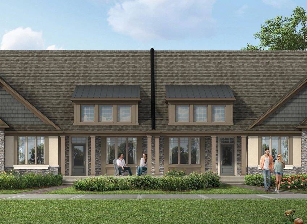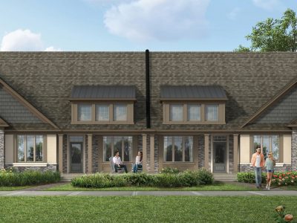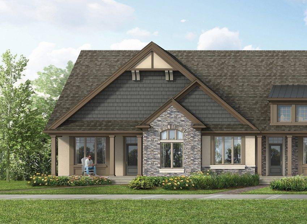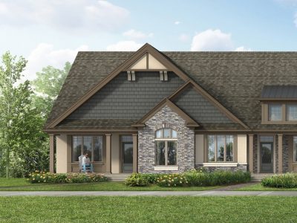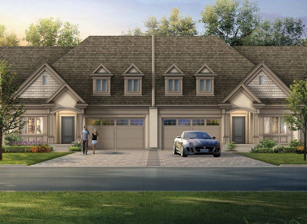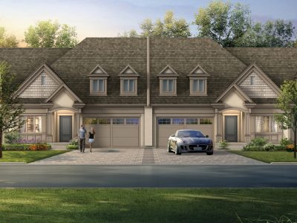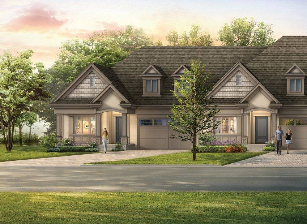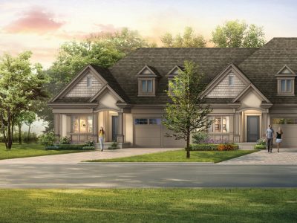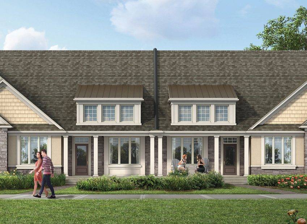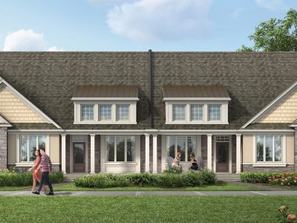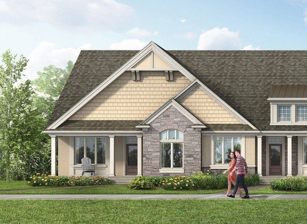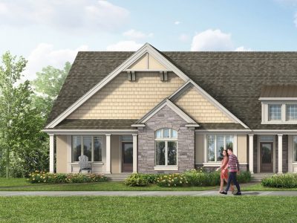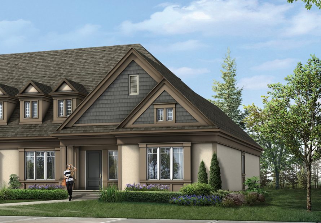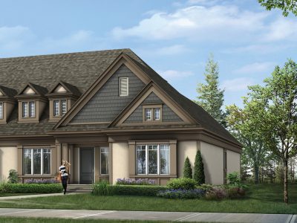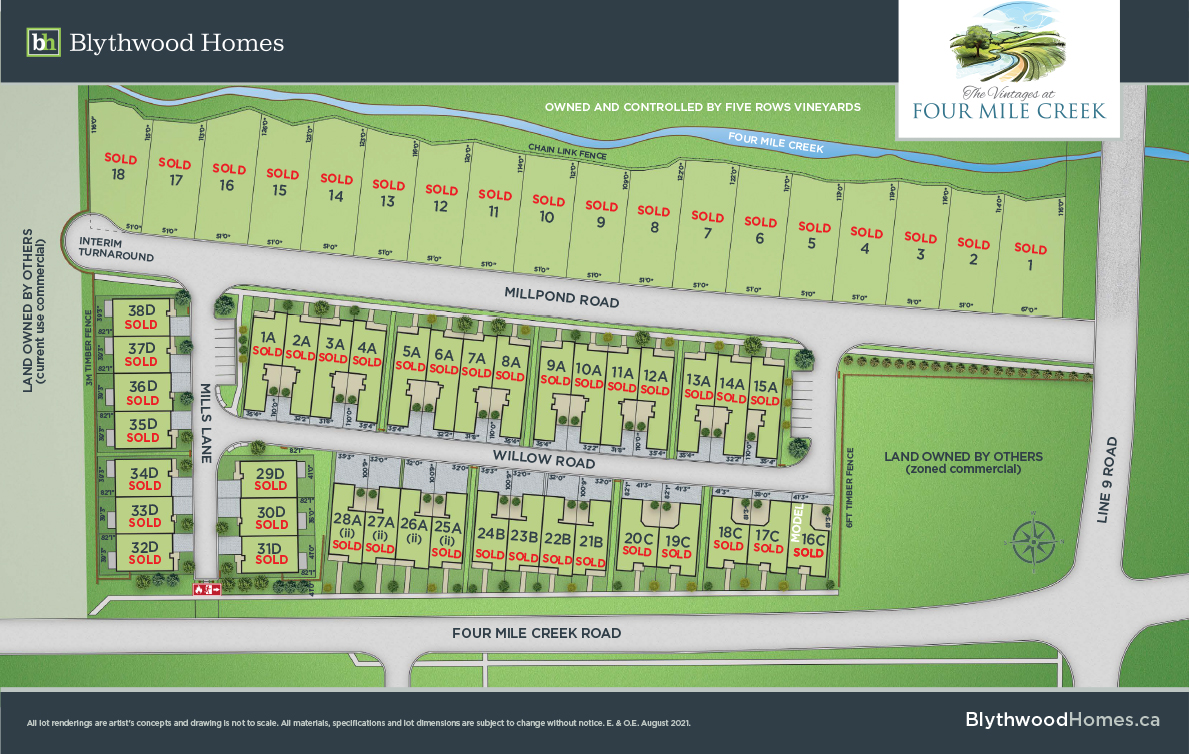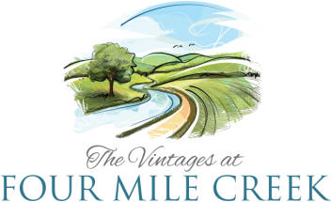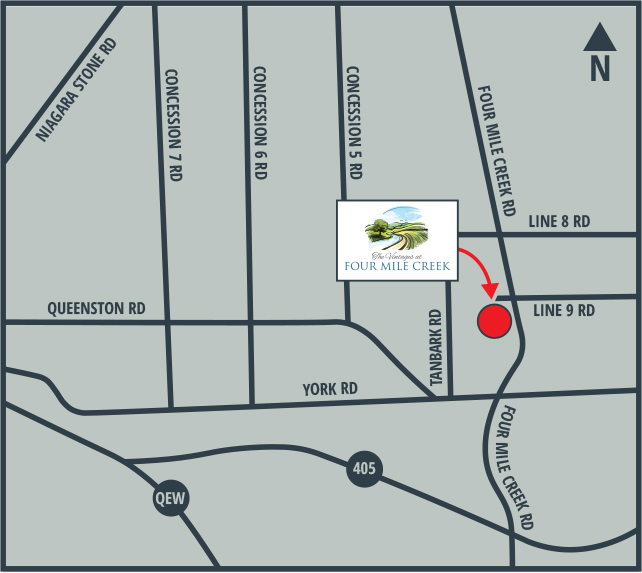Bungalows on 50’ Conservation Lots (1,839 to 2,376 sq. ft.)
These homes are the best of the best, as they are positioned on 50’ lots abutting Four Mile Creek with the rear yard enjoying a western exposure. Picture yourself sitting on an elegant covered patio enjoying a sunset view along with a glass of local Chardonnay! Because they are situated alongside 4-Mile Creek, you are assured that no other homes will be built adjacent to the rear of your property, as 4-Mile Creek is a natural boundary and is protected conservation land.
Chateau Lafitte
2005 sq.ft
Chateau Margaux
2080 sq.ft
Specifications and prices subject to change without notice. E. & O.E.
Bungalow New Urban Towns & Street Towns on 32 to 38’ Lots
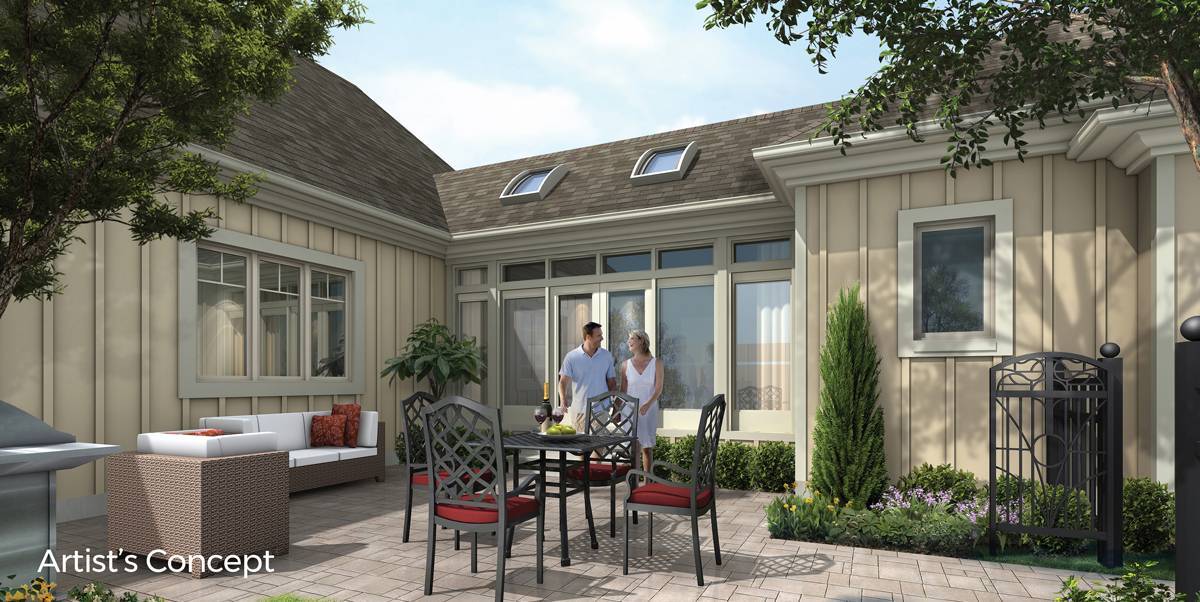
Hundreds of homebuyers have opted to purchase these elegant townhomes at Blythwood’s other new home sites, as they are built on 32’ New Urban Town lots and 36’ and 38’ Street Town lots that give you the same excellent quality as our single detached homes, but are easier to maintain, as the lots are smaller.
Bordeaux Interior Unit New Urban Town B
1510 sq.ft
Bordeaux End Unit New Urban Town B
1522 sq.ft
Chardonnay Interior Unit New Street Town D
1530 sq.ft
Chardonnay End Unit New Street Town D
1530 sq.ft
Burgundy/Bordeaux Interior Unit A(ii)
1538 sq.ft
Burgundy/Bordeaux End Unit A(ii)
1583 sq.ft
Beaujolais End Unit New Urban Town C
1630 sq.ft
Burgundy Interior Unit New Urban Town A
1885 sq.ft
Burgundy End Unit New Urban Town A
1890 sq.ft
The square footage for each model type may vary slightly for each townhome block. Buyers are advised to look at the specific plans for their unit.
Specifications and prices subject to change without notice. E. & O.E.
Register for News & Updates
Call Alexa Mills at 905-329-9223 or email alexa@blythwoodhomes.ca

