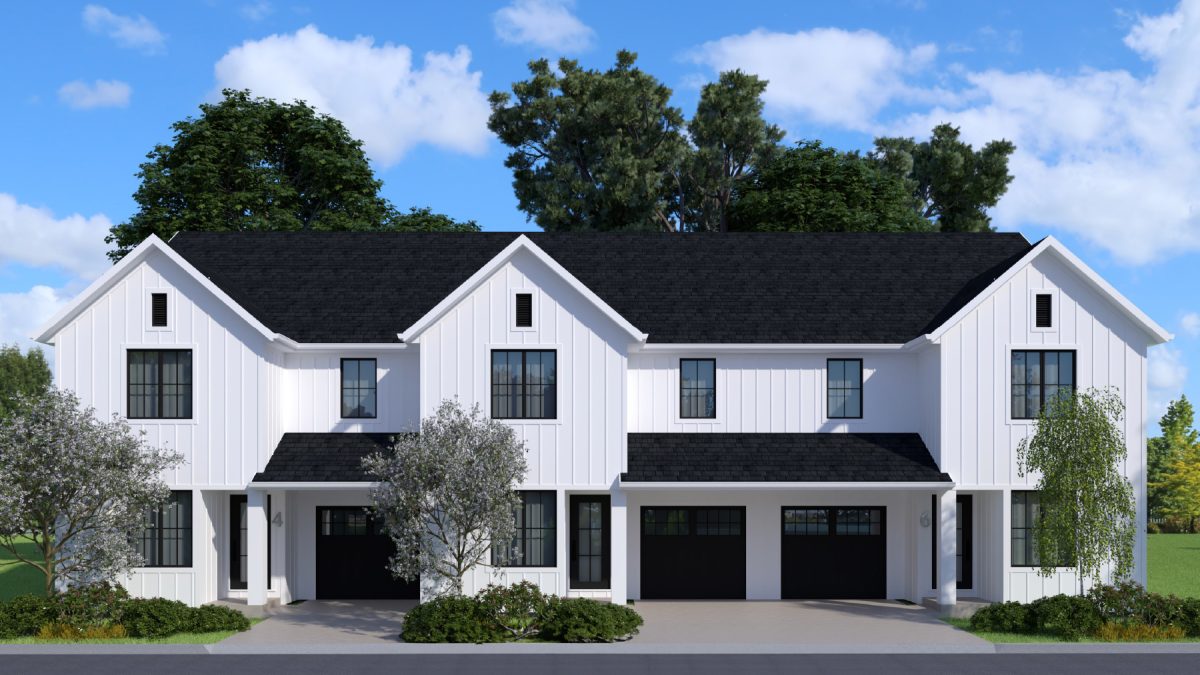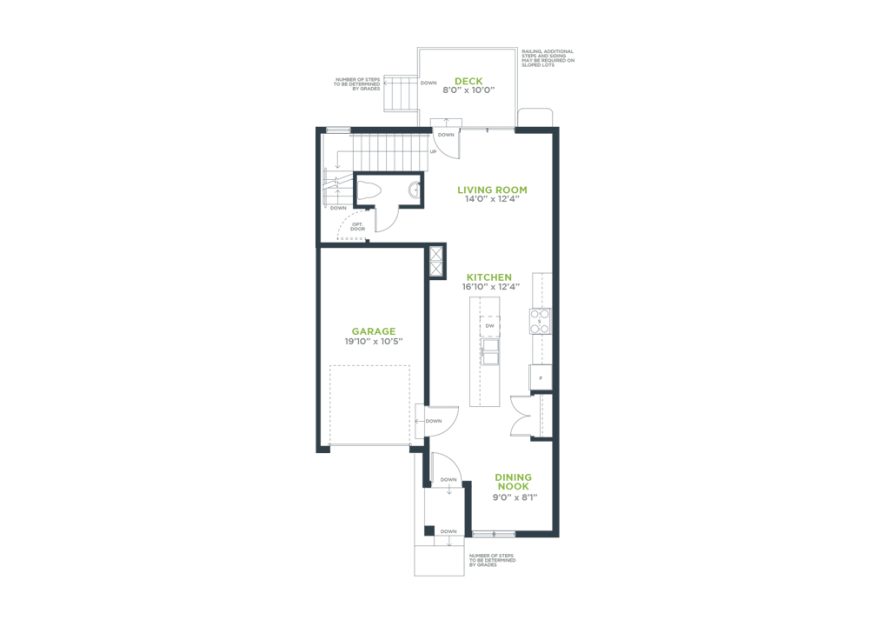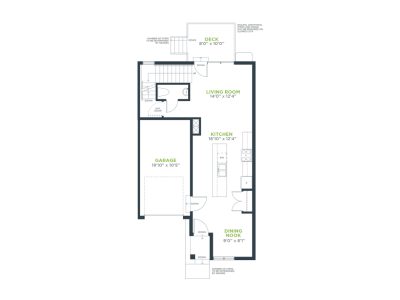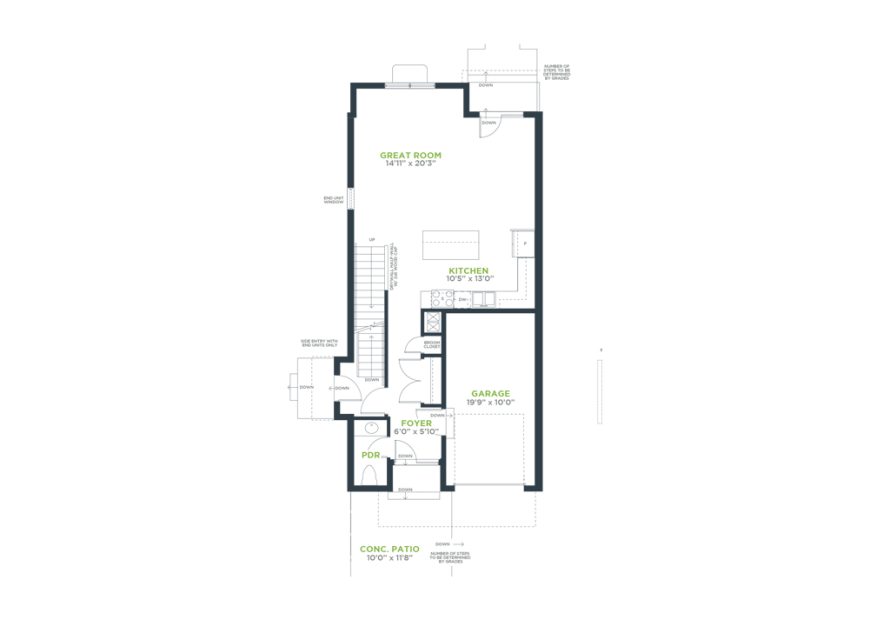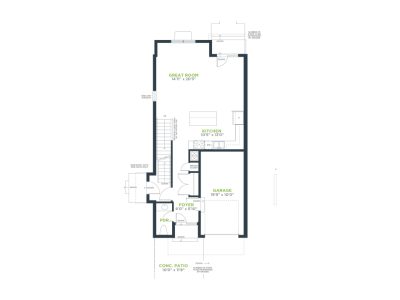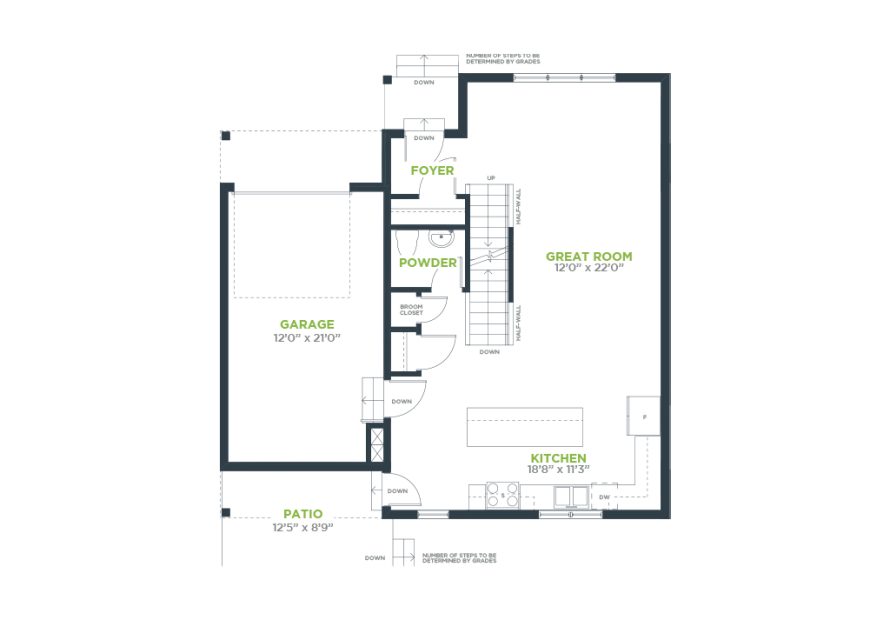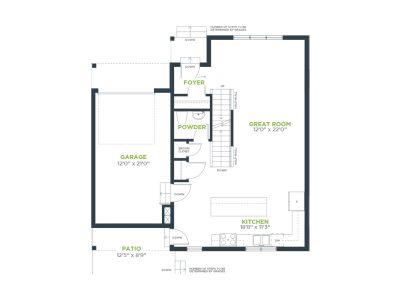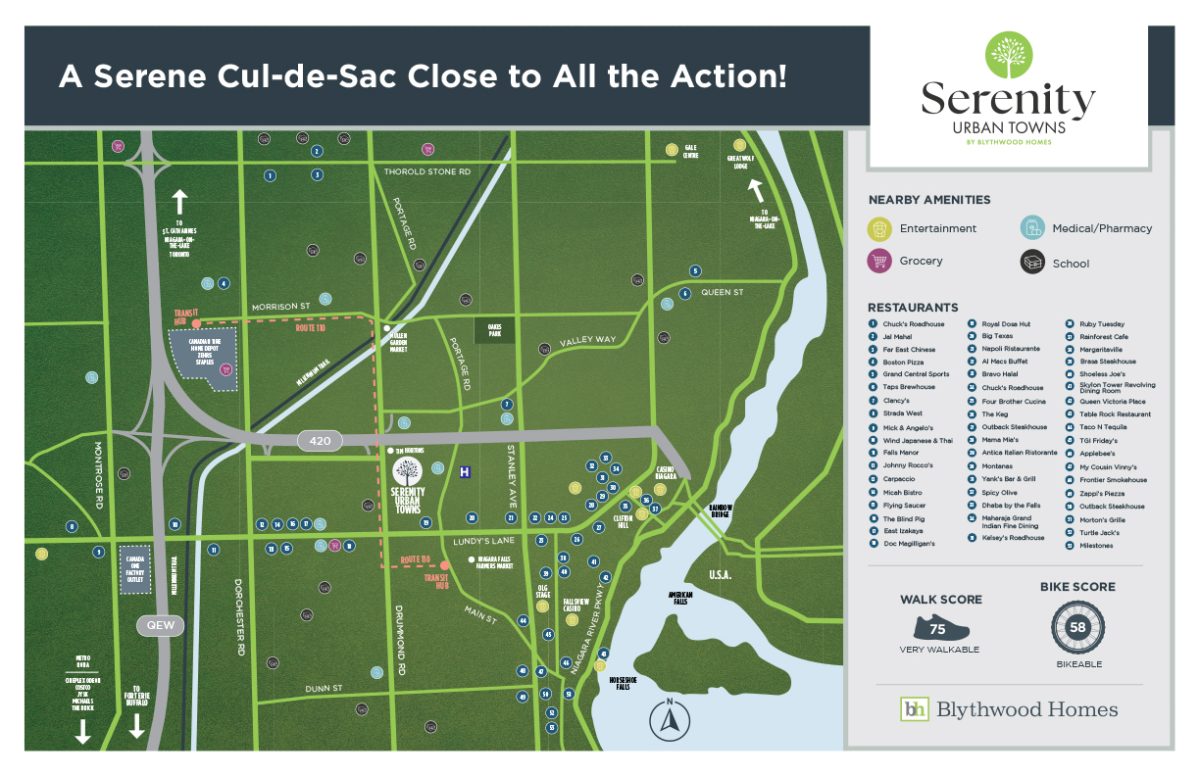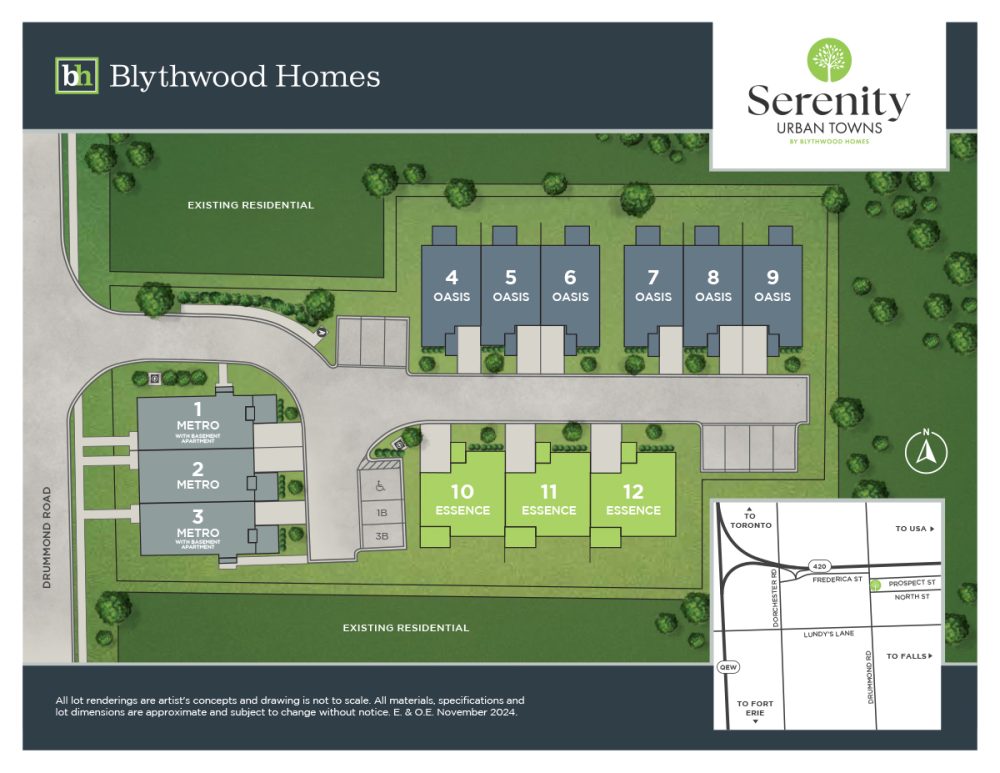Welcome to Serenity Urban Towns, an exclusive collection of 12 contemporary urban townhomes designed for those who value both style and substance. Nestled in the heart of Niagara Falls, this limited opportunity offers a lifestyle that’s as vibrant and dynamic as you are.
Smart, Cool, and Sophisticated
Crafted with modern living in mind, these townhomes are loaded with upscale features that match your aspirations. From sleek finishes to smart layouts, every detail is designed to elevate your day-to-day experience.
Affordable Luxury
Experience premium urban living without the premium price tag. Serenity Urban Towns are priced to be affordable, making your dream home a reality.
The Perfect Fit for Your Life
Whether you’re hustling through your fast-paced lifestyle or relaxing after a busy day, these homes are tailored to your needs. With smart designs and thoughtful features, you’ll find every moment here perfectly balanced.
A Prime Location, Quietly Tucked Away
Located in a super-prime spot just a short walk from:
- Lundy’s Lane dining and entertainment
- 24/7 shopping and transit
- Fitness studios and recreational amenities
Yet, this community feels miles away, nestled on a quiet cul-de-sac with serene treed views for the perfect retreat.
Don’t Miss Your Chance
Serenity Urban Towns is a rare opportunity to own an exclusive urban home in one of Niagara Falls’ most desirable locations.
Explore Serenity Urban Towns today and discover a lifestyle that blends vibrant living with the tranquility you deserve.


