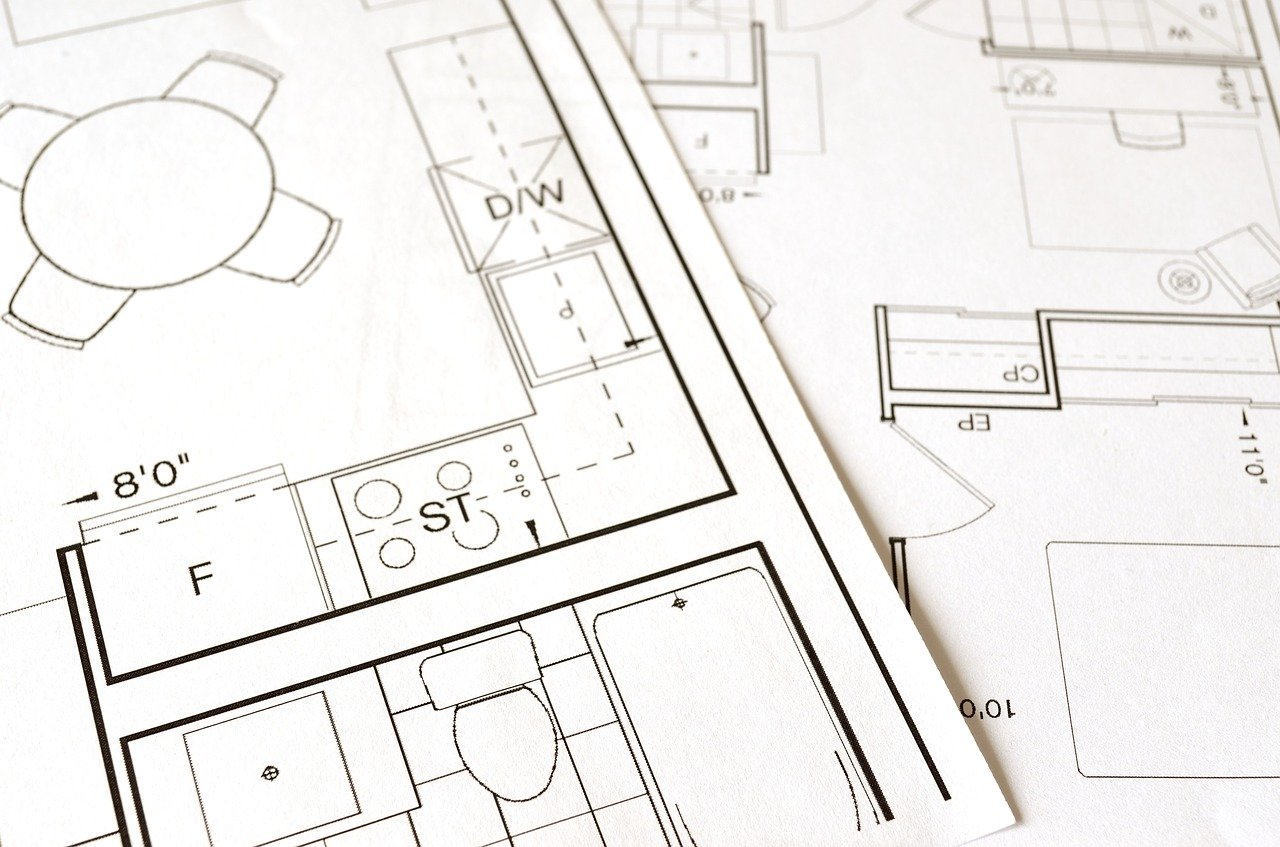Buying a house that hasn’t been built yet can feel like you’re making a big leap if you’ve never done it before. Unlike move-in ready homes, you don’t have the opportunity to walk through the building and get a sense of the way the space feels, flows, and functions. That’s why it’s so important as a buyer to look at the floor plans for your new construction home.
Blythwood Homes are Niagara home builders who specialize in new homes and adult lifestyle communities. Right now, we’re building homes in two incredible neighbourhoods: The Vintages at Four Mile Creek in Niagara on the Lake and The Oaks at Four Mile Creek in Ridgeway. We have all of our floor plans available online so that you can see how different models are constructed and which options provide the space, layout, and features you’re most excited about. But first, we’re going to break down what you can expect to see in those floor plans.
What Are Floor Plans?
Floor plans are scale drawings that show the big picture of living areas and outdoor spaces. It shows the relationship between rooms and physical features from a bird’s eye view. They help people visualize how the space will work and how people will move through the home. They’re useful for prospective homebuyers, as well as decorators who can provide tips for decorating and designing your dream home with the help of a floor plan.
A floor plan differs from a building plan in that it’s a diagram that offers a conceptual starting point. Floor plans do not contain enough information for builders to actually start construction. Blueprints contain much more technical information that homebuyers don’t necessarily need in order to get a sense of what their home will be like when it’s completed.
Common Floor Plan Terms
Home construction comes with a lot of terms. There is a dizzying number of architectural terms that get used in new home construction, but as a new homebuyer, you’re not likely to need to know most of them. Of course, you can always ask the builder for clarification. However, these are a few commonly used terms that are good to know about:
Building envelope: Also called a building skin, this is what separates the interior from the exterior, including walls, doors, windows, roofs, and fenestration.
Façade: The front-facing wall of the home that looks out onto the street.
Fenestration: Fenestration refers to the design and construction of any openings in a building, such as windows, doors, vents, skylights, and curtain walls.
Fixtures: Any type of appliance that is attached to the structure of the building related to plumbing, HVAC, or electrical. Fixtures include things like sinks, tubs, furnaces, and more.
Scale: Scale refers to how the sizes of different elements as they relate to each other. When something is “drawn to scale,” it means that you can multiply the length on the plan by a predetermined number to get their real length.
These are just some of the most common, generic terms you’re likely to encounter, but you’ll also find a wide range of terms that describe specific types of windows, ceilings, moulding, rooftops, etc. This is a useful glossary of some more specific terms.

How to Read Floor Plans
When you look at The Oaks at Six Mile Creek floorplans or the floor plans for The Vintages at Four Mile Creek community, you’ll find straightforward diagrams of the different models we use for our homes. You may still have questions about what specific symbols and lines mean.
All floor plans use symbols and lines to designate types of doors and windows, architectural details, appliances, types of walls, steps and stairs, or cuts to the floor plan. For example, a wide black line represents an exterior wall, while a thin black line is an interior one. Dotted lines refer to some kind of cut to the floor plan and appear with an explanation. For example, it’s used to represent a sloped ceiling and a cathedral ceiling in one plan.
Nearly every fixture will also appear on a floor plan. For example, a “W” in a box refers to the washer, while a “D” in a box refers to the dryer. As you learn the different symbols, you can start to put together where everything is and how the house will work.
Check out this guide to architectural symbols commonly used in floor plans to see what those symbols mean. The level of detail is quite useful. You can even tell the difference between double and single casement windows from looking at the plans.
Why You Should Read Floor Plans Before You Buy a New Home
Floor plans tell you what to expect if the home hasn’t been completed yet. It also gives you an opportunity to ask the builder questions and request customizable elements, such as different types of windows, doors, or fixtures. You can start to plot out where you’re going to put furniture and how to best decorate your home.
When you work with Blythwood Homes, there are a number of elements you can customize, including flooring, cabinets, paint, and countertops. You can even review electrical plans at the framing stage and get a feel in-person for how you’ll move around the home. You can also customize windows, trim styles, doors, closet sizes, and shower sizes. A décor specialist with Blythwood Homes will go over all of your customization requests and make sure they work. In short, you can make everything perfect.
Reading the floor plans for your new home in Niagara helps you plan and prepare the home of your dreams. Take a look at our floor plans and always feel free to ask about specifics.